How to fit bi-fold doors
On this page, we cover everything you need to consider before fitting bi-fold doors and explain step by step how to install a set of Origin bi-fold doors
Click a link to jump to that section:
Considerations before fitting bi-fold doors
How much space do I need?
The advantage of bespoke bi-fold doors is that they’re made to measure. This gives you complete control over the size of doors you buy, meaning you can tailor them to whatever space you’re looking to fill, however large or small.
While door manufacturers do have minimum and maximum dimensions they must keep to, for most homes these restrictions won’t apply. For example, “standard” three-door sets of bi-folds are around:
- 2,000 mm–2,450 mm high
- 2,500 mm–3,000 mm wide
When assessing how much space you’ll need, consider in which direction you want the doors to open. Inswinging bi-fold doors sit inside your room when folded back, while outswinging doors open out onto your patio, garden or other outdoor living space. If you have more space outside than inside, outswinging doors are probably best.
Do I need planning permission?
It’s likely you won’t need permission to fit a set of bi-fold doors, as a bi-fold door installation is generally considered a permitted development (PD).
However, we recommend you check with your local council before you begin any project. This is particularly vital if your home is a listed building or inside a national park, a conservation area or an area of outstanding natural beauty, as these have their own restrictions.
If you’re building an extension with bi-fold doors, there are certain criteria the construction must meet.
The government’s online Planning Portal will tell you more about planning permission, permitted developments and what’s required in your situation.
Should I have a survey carried out before I start work?
Yes. We recommend hiring a surveyor as their report will show up any issues that are likely to arise once you begin work creating the aperture and installing the doors.
It might also help to consult an architect. This is particularly true if you’re completely redesigning your home or have a period property and aren’t certain how best to incorporate contemporary aluminium doors into the more traditional design.
How do I fit bi-folds in a new-build property, or a home that hasn’t had them before?
The main issue when installing bi-fold doors in a newly built home, or a property that hasn’t had them before, is that you must create an opening (or aperture) for the doors to go into.
However, this isn’t simply a case of knocking a wall down and making a hole. Once you know the size of doors you’re going to install, you need to create a precise aperture so the doors will properly fit. Get this wrong and you risk leaving gaps around the frame or having doors that won’t open and close in a smooth movement.
The aperture measurements need to include the dimensions of the doors themselves, as well as the tracks at the top and bottom of the door frame.
We do advise hiring an experienced professional builder to measure and make the aperture for your external doors. They will be able to tell you exactly what work needs to be carried out before the bi-folds can be installed, such as whether a new lintel is required.
Do I need to install a lintel? Which one should I use?
If you’re taking away part of a load-bearing wall to accommodate your bi-fold doors, you’re potentially weakening the structure of the property. This is because there’s simply less there to support the weight of the upstairs floors and the roof, and the wall that’s left is under more pressure from above.
The solution is to install support above the aperture—a horizontal beam above the aperture that will help maintain the integrity of the wall, typically in the form of a rolled steel joist (RSJ).
With regular residential doors, lintels can be allowed to bend very slightly (known as deflection), as this kind of flexing has no bearing on how the doors operate. With bi-fold door systems, however, there can be as little deflection as possible, as the doors won’t be able slide open or closed along their tracks. (For Origin doors, we say a maximum deflection of 3mm.) Using an RSJ should ensure deflection isn’t an issue.
Installing an RSJ is best done by a structural engineer—they know what specific type of steel to use and where to place it for maximum support.
If you’re fitting corner bi-fold doors—which involves removing one entire wall or window and an adjacent wall—the engineer might recommend installing doors with a fixed corner post, as this will bear some of the roof weight and provide more structural reinforcement.
How do you measure a bi-fold door to replace it?
The benefit of replacing old bi-fold doors (or other external doors such as sliding doors) with new ones is that you already have an aperture to work with. From there, it’s merely a case of buying doors that will fit the same opening.
If your old doors were in place for many years, there’s a chance the aperture has suffered some wear and tear, making sizing and installing the new doors more challenging. Your installers might need to prepare the aperture in some way before they can fit the doors.
Installing bi-fold doors. A step-by-step guide
This guide takes you through the process for installing a new set of Origin aluminium bi-fold doors. Doors made by other companies might require slightly different parts or equipment, or follow different steps of installation.
Step 1 - Make sure you have all the parts you need
Your bi-fold doors are delivered with a box that contains all the individual parts needed to operate them. Check that this box contains the following:
Fixing plugs (x3)
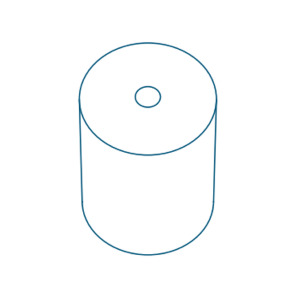
Anchor screws in the wall when the doors are fitted into the aperture.
Wedge gasket

Inserted between the door frame and glass pane to provide a weathertight seal.
Magnetic keep (x2)
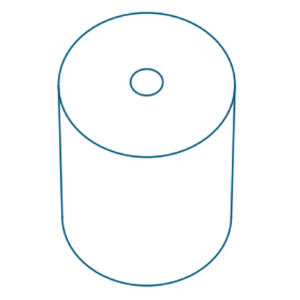
Secure doors in place when folded back, and prevent lead-door handle hitting adjacent door leaf.
Top trolley
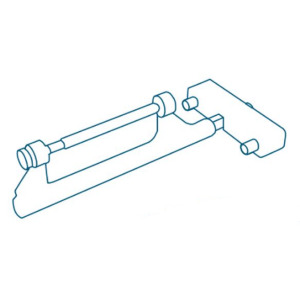
Mechanism installed above the doors to enable them to slide along the tracks.
Bottom trolley
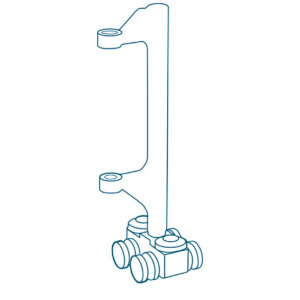
Mechanism installed below the doors to enable them to slide along the tracks.
D-handle
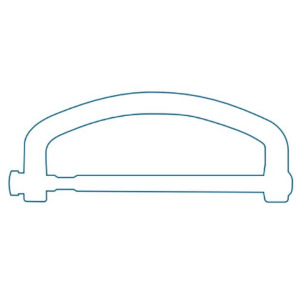
Used to pull door leaves into place.
Cill end cap (may not apply)
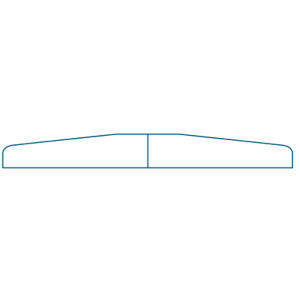
Closes the end of a drainage channel to prevent rainwater leaking in.
Hafi handle
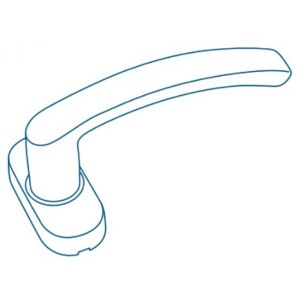
Used to operate access door.
Fixing kit
This should contain:
- a selection of 1mm–6mm packers
- 35 4mm x 40mm glazing packers
- screws
Step 2 - Check you have the necessary tools
Here’s a list of what you’ll need:
- 25mm self-tapping screws
- Appropriate fixings for lintel
- Appropriate drill bits for drilling lintel and jamb packers
- 13mm high-speed steel (HSS) or blade-type drill bit
- Long series 3.5mm drill bit
- SDS drill with appropriate size drill bits for your preferred frame fixings
- Battery screwdriver
- Saw for cutting aluminium cill
- Long straight edge
- Long spirit level
- String line
- Measuring staff
- Hand screwdrivers—Phillips #2, Pozi #2 and large flat-head
- 4mm Allen key (x2)
- 5mm Allen key
- 3mm Allen key
- Flat bar
- Plastic/rubber hammer
- Glazing paddle
- Gasket sheers
- Foam gun
- Silicone and gun
Step 3 - Check size of aperture and door frame
Before you start work, measure your aperture to make sure it matches up with all the door measurements. There should be enough of a difference between the frame and aperture to allow for a fitting tolerance of at least 5mm on all sides.
Checking the size of the aperture will also tell you what size packers you must use to get the outer frame square and plumb. If this is more than 6mm, you should use a solid plastic or hardwood packer.
Step 4 - Prepare the packers and jambs
- On the hinge jamb, place one jamb packer:
- level with each hinge
- centrally between the top and middle hinge
- On the locking jamb, place a jamb packer:
- 50mm down from the top of the jamb
- 50mm up from the bottom of the jamb
- above the centre keep
- below the centre keep
- Secure the packers by inserting a screw either side.
- Spacing them no more than 500mm apart, place the correct frame packers along the length of the opening, to create a level, stable platform on which the track/cill can sit.
Step 5 - Prepare the cill
If your bi-fold doors have no cill, go to Step 6.
- Cut the cill to the correct length to fit the opening with or without horns.
- Fill the ends of the cill section with a silicone sealant and install the end caps.
- Place the cill on the prepared frame packers in the opening.
- Check again to make sure they remain level and adjust if necessary.
NOTE: Move on to step 6 if the width is under 3,600mm.
- Using a string line, make sure the cill doesn’t have a bow.
- Fix the cill through the thermal break every 1,000mm using your preferred fixings. Fill each hole with silicone before inserting the fixing.
- Check to make sure everything is level and make any necessary adjustments.
Step 6 - Prepare the outer frame
- Some bi-fold doors are delivered with their tracks separated. If your tracks arrive like this, you’ll need to join them. We recommend using clear silicone to seal the joint.
- Carefully remove the gasket from each end of the top and bottom track by around 200mm.
- Lay out the tracks and jambs in their correct positions with labels facing upward. Be careful not to scratch the powder coated finish.
- Position the jambs inside the tracks using the connectors provided. With a rubber mallet, gently tap them into place. If this isn’t working, it means the connectors and the tracks aren’t in line.
- If needed, use silicone to seal along the two ends and back lip of the cill where the bottom track will sit.
- Install the outer frame and insert frame packers above the top track at each end, compressing tracks, jambs and cill (if fitted). You need to close any gaps and hold the frame in position.
- Make sure the bottom track meets the lip at the back of the cill (if fitted) and sits in the middle of the opening.
Step 7 - Fix the outer frame
- Fix the bottom track and cill. Position the fixings roughly 100mm from each end of the track and place one fixing every door width along the length. If the doors don’t have a cill, fix the bottom track to the brick/block below, making sure it’s straight and level.
- Using a 13mm drill bit, make a hole in the outer layer of polyamide, level with the centre of each jamb packer. This will allow you to install the fixing plug.
- Using the correct size HSS bit for your fixing, drill through each jamb packer. To protect your drill bit, place a putty knife (or similar) between the jamb packer and brick.
- Line up the bottom of the jambs with the end of the bottom track. Place frame packers between the jamb packers and the wall to level out the jambs in all directions. Fix them into position with your choice of fixings.
- Line up the end of the top track with the top of the jamb.
- Install a fixing in the top track approximately 100mm from the jamb. Take care not to lift the track from the top of the jamb when you tighten the fixing.
- Using the string line and pinch rod or measuring staff, make sure the track doesn’t bow inside to out, or up and down.
- Install the remaining fixings in the top track, keeping them in line with the bottom track fittings. Be careful not to bow or twist the track.
- Trim and reinstall the track gasket.
Step 8 - Install the top and bottom fork
- Remove the bottom carriage and fork assembly from its packaging. Using a 5mm frame packer, check the ride height is set correctly.
- Place the bottom carriage and fork assembly in the bottom track. The fork should point outward if the doors are to open out, and inward if the doors are to open into the property. Repeat this process until you’ve installed all bottom carriage assemblies.
- Install all the top fork guide wheels and move them down the track to the opposite end. The thicker side of the wheel should be on top.
- Insert the top fork between two guide wheels and lower them so you can insert the pins from above. Repeat this process until you’ve installed all the top forks.
Step 9 - Install the door leaves
Here, you’ll need the fork pins and bolts, which you’ll find in a bag in the components box.
- Hang the first door on the hinge jamb. This door is labelled accordingly—the X shows its position when seen from outside. Make sure the label is at the top and facing out.
- Hang the second door on the first door’s hinges. Again, make sure the label is at the top and facing out.
- Close the two doors across the track and lock them into place with the slave handle. Take care not to scratch the track as the doors cross it.
- Hang the third door on the centre hinge. While you locate the parts for the next step, keep the doors supported by inserting a screwdriver through the top hinge.
- With the third door completely open, position the bottom fork around the bottom hinge between the second and third doors.
- Remove one screw and insert the fork pin into the bottom fork and hinge. Use a plastic hammer to gently tap the pin all the way in, being careful to align the hinge and fork as the pin goes through.
- Insert the screw into the fork pin and tighten it using the T30 Allen key provided.
- Remove the screwdriver from the top hinge and position the top fork around the hinge.
- Insert the pin bolt into the second fork as described above (inserting from below).
- Repeat the above steps until you’ve hung all the door leaves.
NOTE: When you close the lead door/traffic door for the first time, make sure it isn’t coming into contact with the locking jamb or stile. If there is contact, adjust the doors as described in Step 15 and Step 16.
Step 10 - Install the false mullion (if this applies)
Only bi-folds that have an even number of doors moving in the same direction use a false mullion. If this doesn’t apply to your doors, continue to Step 11.
- Remove the centre hinge from the mullion.
- With the last door at 90° to the tracks, position the top and bottom forks around the hinges.
- Position the mullion inside the tracks and slide along to mate with the hinges and forks.
- Insert pins into the top and bottom fork as described in Step 9.
- Replace the centre hinge and screws. Avoid cross-threading the screws.
Step 11 - Install the handles
D-handles
For doors that open outward only.
- Position the D-handle over the centre hinge above the slave handle.
- Fix the handle at the top and bottom using the D-handle fixings. You may need to give these a gentle tap to locate the thread.
Long back plate lever/lever handles
- Remove the screws from the lever handle so the two halves separate.
- Insert the spindle and a return spring (if supplied) into the outer part of the handle. (The outer handle will have the thread for the handle screws.)
- Making sure the lever is across the glass, insert the spindle into the lock.
- Position the handle around the barrel and flush against the door.
- Install the inner part of the handle and the second return spring (if supplied), again with the lever across the glass.
- Install the two screws and carefully tighten with a PH2 hand screwdriver only.
NOTES: (1) Always keep a hand on the external handle to prevent damage. (2) You may have to slacken the retaining screw on the barrel to help it line up. Make sure you retighten it.
Hafi stainless steel handles (separate handle and barrel)
- Remove the escutcheons from both handles.
- Insert the spindle into one lever and, with a 3mm Allen key, nip the grub screw.
- Install the handle and spindle into the door with the lever is across the glass.
- Insert the 20mm x M5 screws and tighten using a Pozi #2 hand screwdriver. Be careful not to cross-thread the screws.
- Install the remaining lever onto the door and secure it in place, as above. Nip the remaining grub screw.
- Install both inner and outer escutcheons with the small cut-out pointing down. You might need to use a rubber mallet to gently tap the escutcheons fully into place.
Step 12 - Install the centre hinge (if this applies)
For doors that open inward only.
You’ll find all hinges and screws in the components box.
- Open the doors and locate the missing centre hinges.
- With the two halves of the top and bottom hinges together, install the centre hinge. Avoid cross-threading the screws.
Step 13 - Install the door glass
- Close all doors and engage the locks fully.
- Beginning with the door beside the hinge jamb, remove the four glazing beads.
- Place two 4mm packers (at least 32mm wide) in the bottom of the glazing chamber. Space them roughly 50mm in from each corner at a 90° angle to the door.
- Install the glass onto the packers, being careful not to pinch the gasket on the outside.
- Insert another 4mm packer to the side of the glass diagonally opposite the toe and heel plate about 50mm up from the corner. Make sure the inner and outer layers of the glass are supported.
- Use a glazing paddle to lift the glass at the bottom and turn the packer that’s diagonally opposite the first two packers. Make sure you support the inner and outer layers of glass as you do this.
- Remove the second packer from beneath the glass and insert it at the top of the door diagonally opposite the first two packers. Again, support the inner and outer layers of glass.
- Using the glazing paddle, lever the door up and place a 4mm packer between the top of the glass and the toe and heel plate, supporting the inner and outer layers of the glass as you work.
- Reinstall all four glazing beads, starting with the top and bottom.
- Repeat the above steps until all the glass is installed.
NOTE: (1) If the glass isn’t square or stepped, it may be necessary to use a thinner packer between the glass and toe and heel plate. However, the packer should always be at least 32mm wide.
Step 14 - Install the wedge gasket
- Use the glazing paddle to gently lever the bottom bead away from the glass and into the correct position while lifting the side beads.
- Place the gasket between the glass and bead, with the concave side against the glass.
- Feed the gasket behind the side bead until it stops. Continue along the bottom bead, compressing the gasket towards the start point.
- Repeat the above steps with the top bead.
- Cut a slight angle on the end of the gasket and insert it behind the side bead, pushing it up to meet the top gasket.
- Carry on feeding the gasket along the side bead, compressing towards the start point.
- Once the gasket is at the bottom, cut it roughly 5mm past the bottom gasket, again with a slight angle to meet the bottom gasket.
- Repeat with the remaining side bead.
- Repeat all of the above steps with the rest of the doors.
Step 15 - Make any toe and heel adjustments
- If adjustments are needed, each door has a toe and heel device at the top. (You’ll need to open the door to see it.)
- Wind the bolt on the device clockwise using a 4mm Allen key. The side of the door should rise.
- Close the doors and make sure they run parallel to the top and bottom tracks. If they don’t, repeat the above step until they do.
- Once you’ve adjusted the doors, make sure that each toe and heel plate is tight to the glass in each door. This stops the doors settling over time.
Step 16—Adjust the tracks (if necessary)
- To check the top and bottom tracks are parallel, open all the door leaves completely.
- The pins in the middle of the top guide wheel should be fairly flush with the visible face of the guide wheel. Move the doors along the track while monitoring the pins in the top guide wheels. If the top and bottom tracks are parallel, the visible pin should remain as it was when you started.
- If the pin becomes less visible, repack the top track to raise it at these points.
- If the pin becomes more visible, repack the top track to lower it at these points.
NOTES: (1) Adjust the outer frame only. NEVER the hinges. (2) The bottom track must be well-supported and level for the above to be correct.
Step 17 - Adjust the jambs (if necessary)
- When the lead door is closed, there should be a visible gap of 4mm between the door and the jamb or locking stile. If there isn’t, adjust as follows.
- Remove the two centre fixings from one jamb.
- Remove the top anchor from that jamb.
- Repack the top of the jamb to create a 4mm gap between the edge of the lead door and jamb.
- Replace the fixing in the top of the jamb.
- Remove the bottom fixing from the jamb.
- Repack shim the bottom of the jamb to create a 4mm gap between the edge of the lead door and jamb.
- Replace the fixing in the bottom of the jamb.
- Pack and replace the remaining two fixings, keeping the even 4mm gap.
NOTE: Adjust the outer frame only. NEVER the hinges.
Step 18 - Install the magnetic keep
- Open the lead door almost 180° until the handle is approximately 10mm from the adjoining door and hold in position.
- Position the complete magnetic keep between the top of both doors and move it along until it’s wedged between them.
- Using a pencil, mark the position of the magnet holder on the lead door.
- Close the lead door.
- Return the magnet holder to your mark and move it up or down so it sits in the centre of the door profile. The centre of the hole should be 26mm down from the top of the door.
- Using a 3.5mm drill bit, mark the door through the hole in the magnet holder.
- Remove the holder and, using the 3.5mm drill bit, drill a hole on the mark you made before.
- Install the magnet and cover plate.
- Place the two halves of the magnetic keep together.
- Open the lead door against the adjoining door to locate the second half and mark with a pencil.
- Fix in position, as described above.
- Install the cover plate.
Step 19 - Apply the finishing touches
- Insert the fixing plugs provided into the 13mm holes drilled into the jambs.
- Insert the hinge plugs into the top and bottom of all open hinges.
- Insert the fork pin screw caps into all of the fork pin screws.
- We advise using expanding foam to fill the gaps between the outer frame and building on all four sides.
NOTE: Be aware that the weather seal around the outer frame to the building is the installer’s responsibility. Origin can supply silicone and trim kits for its bi-fold doors.